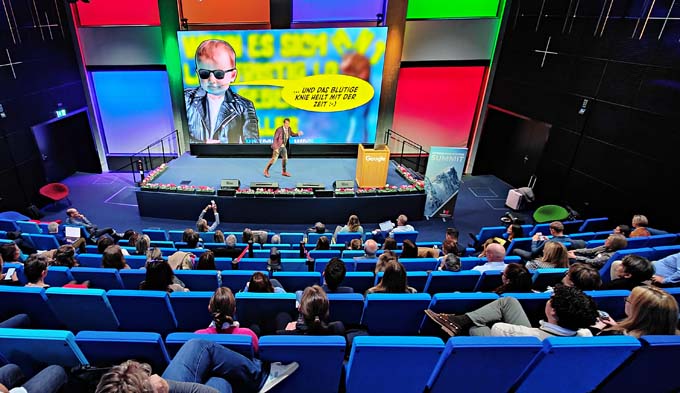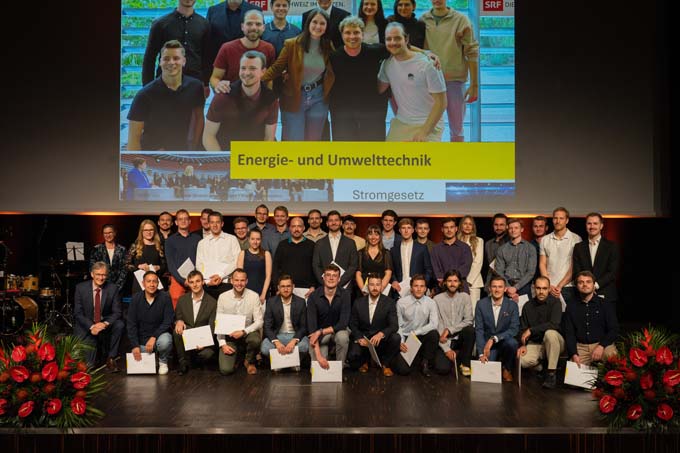FFHS and FernUni Switzerland build university campus in Brig
The Fernfachhochschule Schweiz (FFHS) and FernUni Schweiz are building a university campus in the Rhonesandquartier in Brig, which will provide 165 workplaces for teaching, research and administration, as well as classrooms and laboratories. The laying of the foundation stone took place on May 21.

Construction work on the new university campus in Brig has begun. On May 21, the foundation stone for the construction work was laid in a festive ceremony attended by State Councillor Christophe Darbellay, the Mayor of Brig, Louis Ursprung, the architect Markus Schietsch, representatives of FernUni Switzerland and the FFHS, and many invited guests.
The celebration of the laying of the foundation stone
The official ceremony took place in the post office garage directly next to the building site. The guests followed the remarks of architect Markus Schietsch and the unveiling of the foundation stone via "live links" directly to the construction site. For the Mayor of Brig, Louis Ursprung, one thing is certain: "The university campus strengthens Brig enormously as an educational location and carries the name of Brig throughout Switzerland." In his message of greeting from the Valais government, State Councillor Christoph Darbellay acknowledged the importance of the two institutions FFHS and FernUni Switzerland. Ultimately, the two presidents, Wilhelm Schnyder and Hans Widmer, were convinced that the new university campus represented a symbol of a successful future.
From architectural competition to laying of the foundation stone
The building project goes back to an architectural competition in spring 2016, which was won by the team of Markus Schietsch Architekten from Zurich. Their project "Kuma" (Japanese for bear - a strong self-confident creature) convinced the jury with independent solutions on an architectural, operational and economic level. In the subsequent planning work, some revisions were made, for example, research was given more space for laboratories in the new building. Finally, the building application was submitted in October 2018.
The building
The project on Schinerstrasse in the Rhonesand district comprises six floors and a basement including a parking garage. Two common floors are intended for public use (cafeteria, conference and training rooms) and two floors each accommodate the workplaces of the FFHS and the FernUni Schweiz. The striking form of the solitary building and the filigree profiled glass façade are intended to lend identity to the public character of the higher education institution. In terms of urban planning, the new building also fits in well with the typology of the neighborhood. The building is positioned on the plot in such a way that it is enclosed on all sides by an outdoor space designed as a garden. The university campus is scheduled for completion in April 2021 and occupancy in May 2021.
Facts and figures about the construction project:
- Architecture: Markus Schietsch Architekten, Zurich
- Construction management: amoba baumanagement, Brig
- Number of workstations: currently planned 165 AP excl. laboratories
- Floor area above ground: 4'488m2
- Floor area underground: 2'234 m2
- Total: 6'812 m2
- Total building volume: 27'741 m3
- Start of construction: May 2019
- Completion planned: April 2021
- Move-in planned: May 2021
- Costs: CHF 29'158'000.- thereof 1'670'000.- for laboratories
Information: www.fernuni.ch, www.ffhs.ch









